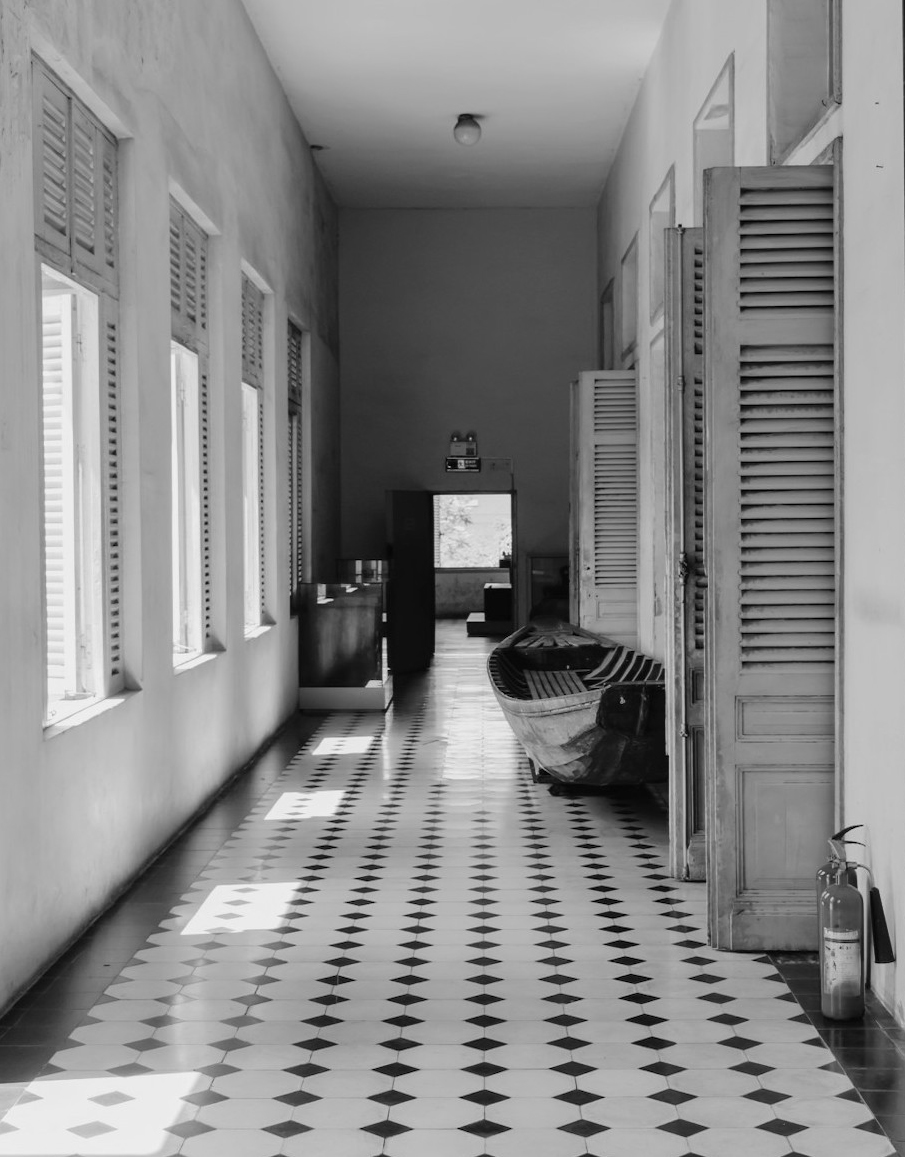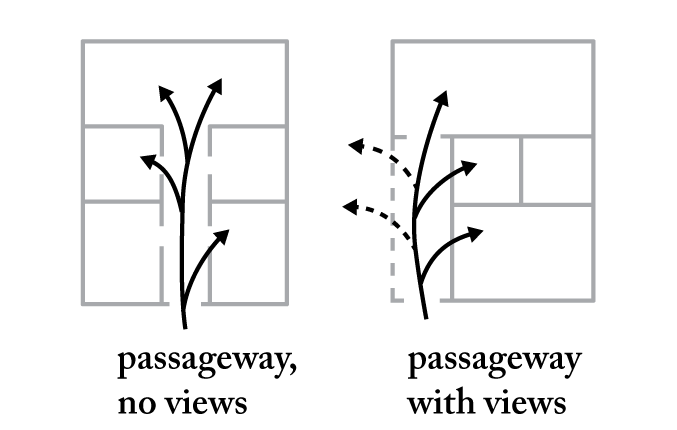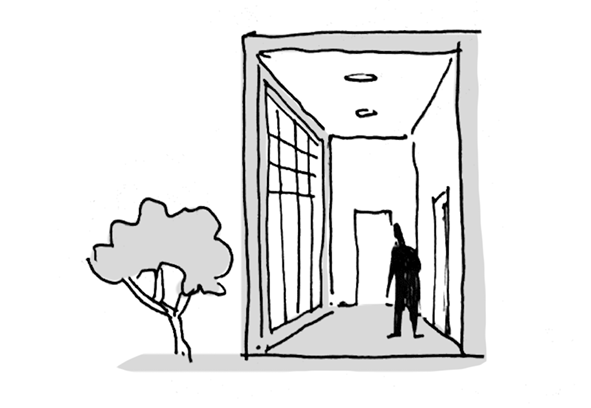…Within your building’s Circulation Network, be careful about the placement of passages.

__Problem-statement: People tend to assume that in walking from room to room, we are focused on the utilitarian goal of moving, while we only care about a view when we arrive in a room. This is exactly backwards.__
Discussion: In fact, when we occupy a room, we are often engaged with tasks that distract us from views: talking to others, reading a computer screen or printed material. It is when we are moving that we are most aware of our surroundings, and most affected by the views they offer.
In practical terms, this means that the common pattern of a dark central hallway feeding a chain of rooms on each side — known as a “double-loaded corridor” — is a terrible pattern, cutting us off from experience of the outside world, and the rest of the building. A better pattern is to wrap passageways along the exterior walls for at least part of their length, and to cluster rooms in a more complex configuration.

Left, a typical “double-loaded corridor” passageway, offering no views other than a dark corridor. Right, a passageway offering views of the exterior, and perhaps other parts of the building.
The field of graph theory, from mathematics, gives us some insight on this issue. In graph theory, both the nodes and the connections are equally important. In functional terms, connections such as paths are equally as important as destinations that are stationary nodes. In terms of architectural cognition, our vision of spaces changes as we move through it, forming what have been termed “isovists.”1 Previous generations of design tended to focus only on static nodes and to neglect the dynamic connections and the experience of the shape of space as people move between them. We need to pay attention to this crucial aspect of space and movement once again, by designing these transitions with equal care towards the experience and wellbeing of the user.
__Therefore: Do not make long, dark passageways that offer no views to the exterior. Instead, connect at least part of each passageway to the exterior, offering views from windows.__

Use Framing to connect passageways to the outside, and to other parts of the building. Provide Human-Scale Detail and Local Symmetry to create geometric richness and complexity…
notes
¹ Graph theory and the concept of “isovists” have been applied to understanding architectural space and movement experience by a number of investigators, notably Bill Hillier and Michael Batty, both of University College London. See for example Batty, M. (2001). Exploring isovist fields: Space and shape in architectural and urban morphology. Environment and Planning B: Planning and Design, 28(1), 123-150.
See more Building Edge Patterns