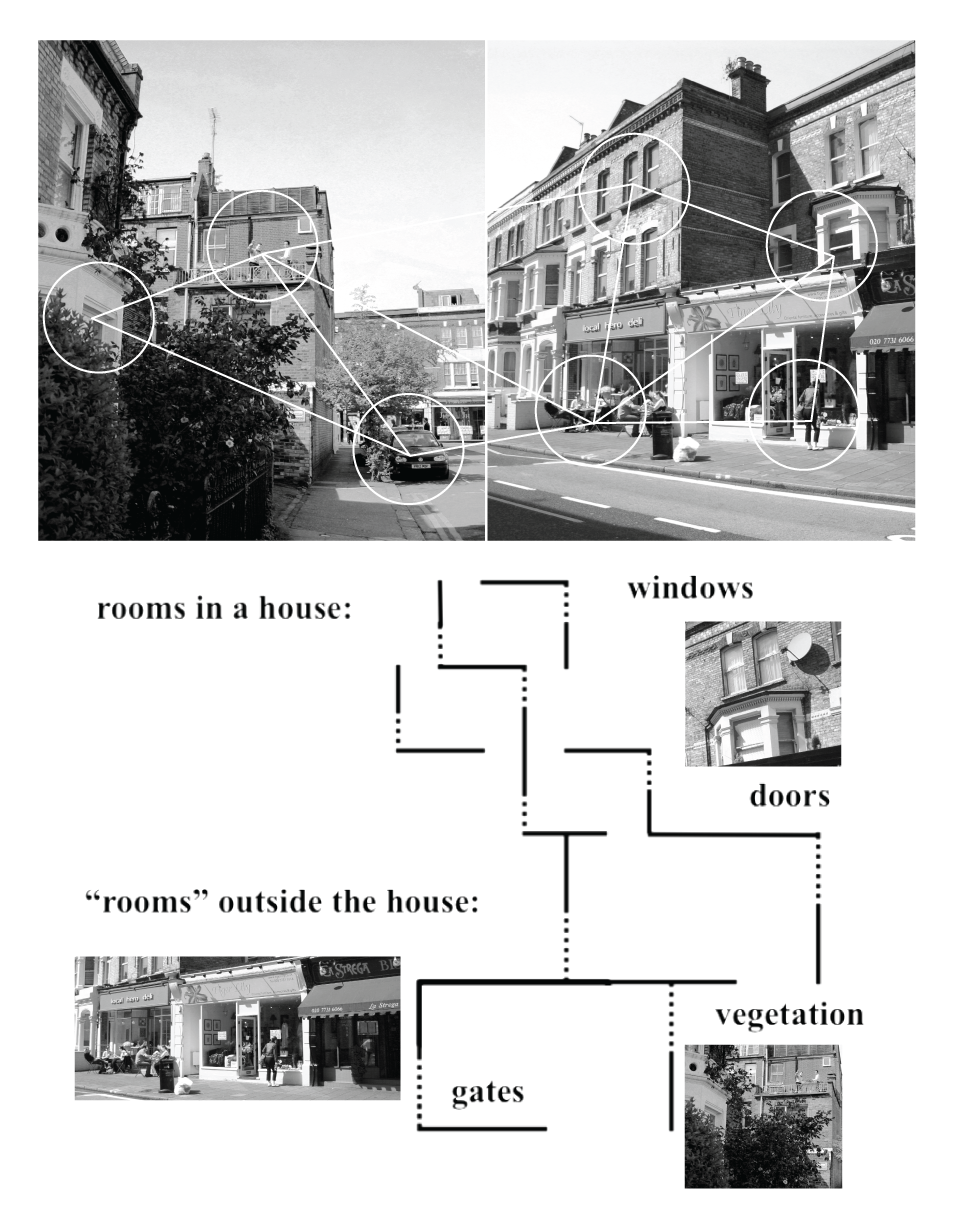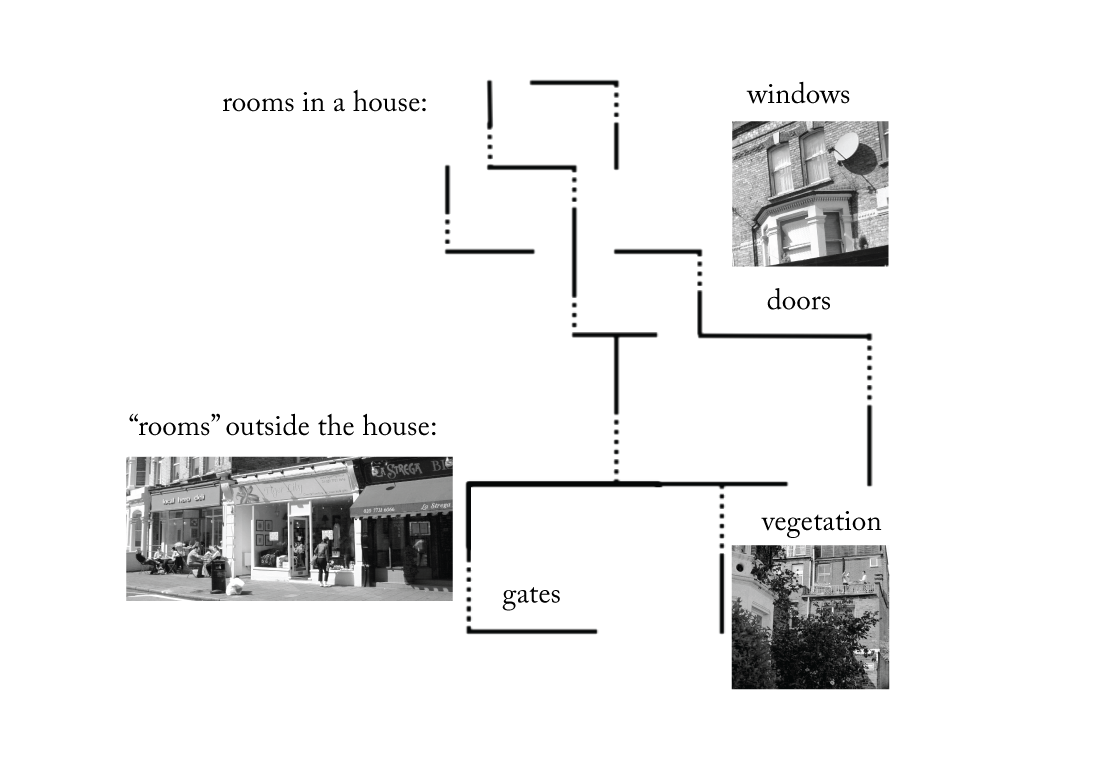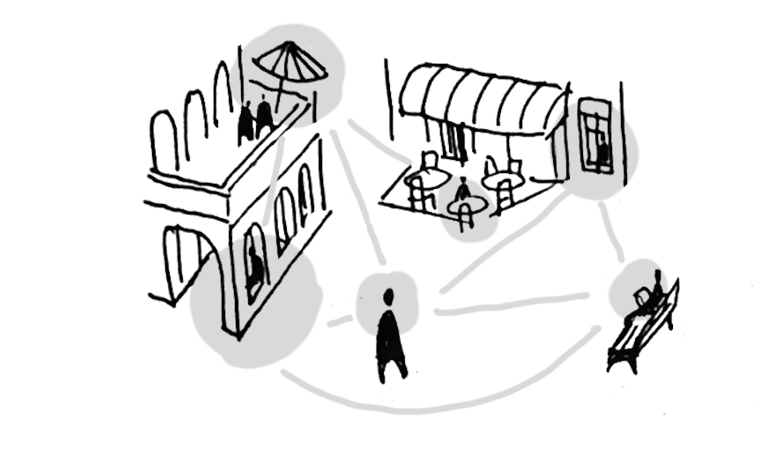…Along the 400M Through Street Network and within the Pedestrian Sanctuary too, there is a need for articulation of public space and private space, and the tissue that connects them.

__Humans have a basic need to occupy room-like spaces that are connected to other spaces — but whose connections they can control. This basic need exists at all scales of place.__
Discussion: The human mind tends to segregate elements from one another, like buildings, streets and squares. Designers tend to follow this segregation in the works they produce too, with the result that these structures are separated from one another as if they were stand-alone objects. Yet the web-like connections between these elements are the very essence of life in the city.
It’s easier to think of the rooms in a house as being part of a system of spaces that allow us to control our degree of contact with others, and conversely, our privacy, starting with the most private rooms in the house, the bedrooms and bathrooms, and progressing to the more public spaces where we come into more contact with one another, and ultimately, to the people from outside who may come in as visitors. We can control the degree of contact by modulating the connections between these spaces. We can close doors, open windows, draw blinds.
But just so, the spaces outside of a house or other building also need to afford us an ability to control our connectivity to others, or else they will not function well — and we will not be well (comfortable, secure, and able to control our own activities). We need yards with gates, or porches with steps and railings, or street frontages with subtle demarcations of zones, expressing a gradient of privacy and offering a measure of control of our contact with others.
Human beings need this degree of control, not so that they can retreat into the most private parts of a building, but precisely so that they can feel in control when making even greater contact with others. A house that has no gradient of privacy at the edge is like a goldfish bowl, and the occupants can only retreat to the back corner — and often do. But a house with a gradient of privacy, and well-sheltered spaces offering both connection and refuge, will invite more contact with the outside.

The best places are a tapestry of room-like spaces, whether indoors or out.
Why do we speak of a “place” network? Let us remember that a “place” is a geographical entity that invites us to enjoy being there for psychological reasons that are not always obvious. The success or failure of a place depends upon its geometrical relationship to other places — how well each is defined, and how well all of them link up. We can all recognize some common failures: front porches that feel too exposed to use; balconies that sit empty because they are too shallow; front lawns that look nice but are never actively used, resulting in a waste of valuable space. Re-envisioning them as room-like spaces helps us to correct the deficiencies of all these typologies. Then we might be able to identify remedies — for example, put up a permeable fence on the porch; make the balcony at least 2m deep (the original Alexandrian Pattern Six-Foot Balcony, APL 167); or enclose a front yard with a picket fence, to make it a more protected area. The goal is to create a tapestry of psychologically well-defined places. The street transitions into the partially fenced-in front yard, then into the partially fenced-in porch, then to the house entrance, and to interior rooms. The public realm is better connected to the private realm — and private realms are better connected to one another.¹
__Therefore: When planning a building, a street or other parts of an environmental structure, conceive of them as part of a tapestry of places — a place network. Work to articulate these places as part of a continuous network with many connections, and many points of modulation of connection: doors, windows, gates, hedges, fences and other structures.__

Create place networks all along a Walkable Streetscape. Weave the networks into the other parts of the city at all scales, including Main Gateways and Quiet Backs. Create Circulation Realms with a Family Of Entrances. Link up Connected Buildings surrounded by place networks featuring a Hierarchy Of Open Space. …
notes
¹ This pattern draws on the work of a great many people. A summary of it can be found in Mehaffy, M., Elmlund, P. and Haas, T. Public Spaces and Private Conflicts in the New Urban Agenda. In Proceedings of the 13th International Conference on Urban Regeneration and Sustainability. Chilworth UK: WIT Press. Available on the Web at Sustasis.net/PSPC.pdf
See more Public Space Patterns